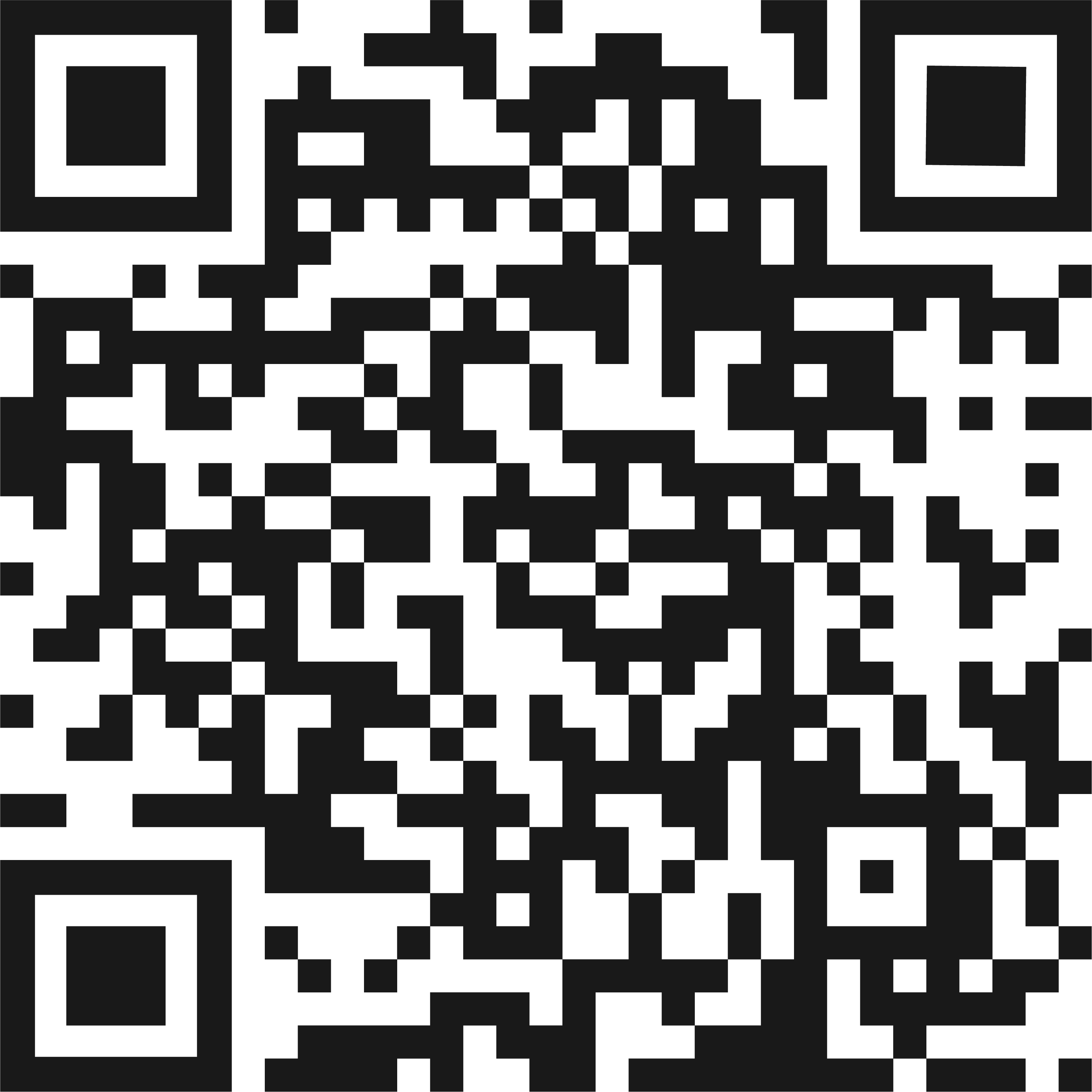
LeapX Home Office - 2018
Back in 2018, Yumian Deng had just left DJI and founded LeapX. At the time, we had only three people, and the office was just in Yumian's home in Meilin, where he grew up. Two years later, LeapX moved to Nanshan, Shenzhen, and we had our first official office.

LeapX Office - 2022
After another 4 years , LeapX team has grown into a comprehensive team with industrial designers, mechanical engineers and branding expert. The original office space can no longer meet the team's work needs, so six years after its establishment, LeapX decided to relocate to Futian, Shenzhen and began designing the third generation of office. This time, we are back in Meilin community.
Site Selection Apark

Let the designer have a comfortable and open work space, and rich surrounding environment , become the most important consideration for office location. After a long time of screening, we found that compared with the high-rise office buildings, we prefer open and diverse low-rise communities, and thus selected Shenzhen Digital Art Park Apark.

Apark is located in Futian Xiameilin, with subway station just across the street. Meilin Reservoir along with its beautiful scenary is only a ten-minute walk away. Our team sometimes climb the reservoir together, enjoying nature and each other's company.

Apark was transformed from an old electronics factory. There is a big activity area in the courtyard of the park that sometimes hold rich and interesting cultural activities. People and dogs from the surrounding community socialize here. Our team was impressed by the vitality of this park when we first saw it, and we quickly decided to move in here.

The elevator rises to the fourth floor, and what catches the eye is the balcony of the office, where we carefully selected the outdoor furniture and green plants so everyone can rest a little on the balcony after busy work.

On a side note, our tissue box is about to be manufactured, interested friends can pay attention to the follow-up news on our official account.

Follow the sign to the left and take a glimpse of the local scenery of the office from the small window.
Living In Design

This is the main office of LeapX, where we design, read, discuss, and relax. The main office adopts a hybrid office pattern.

We spend nearly 30% of our life in the studio every week. We design the studio like a home and have purchased many excellent furniture and lifestyle products. Our design works and models are also placed everywhere. Work and life blend together, living in "design".

We made partial partitions through cabinets, bookshelves, and mobile whiteboards to maximize the flexibility and utilization of office space and maintain the spaciousness and transparency of the office. The outdoor lighting and scenery are fully displayed, creating a fresher and more comfortable environment.


Also take the opportunity to preview LeapX HomeWork 's second design - the reader's side table. The design details will be shared in the future.

Plants can make the work environment full of vitality and improve people's psychological state. Therefore, we placed different plants in various parts of the office to mix technology with nature.



We also installed sound-absorbing panel on the walls to reduce indoor echo, while displaying sketches of past projects.




LeapX's Physical Portfolio

Adjacent to the main office is LeapX 's physical "portfolio" exhibition hall, in this exhibition space, we displays small-scale models of our design.

Designer's Proving Ground

This is our workshop, where everyone makes physical models, 3D printing, laser cutting, and use various physical method to verify design ideas.


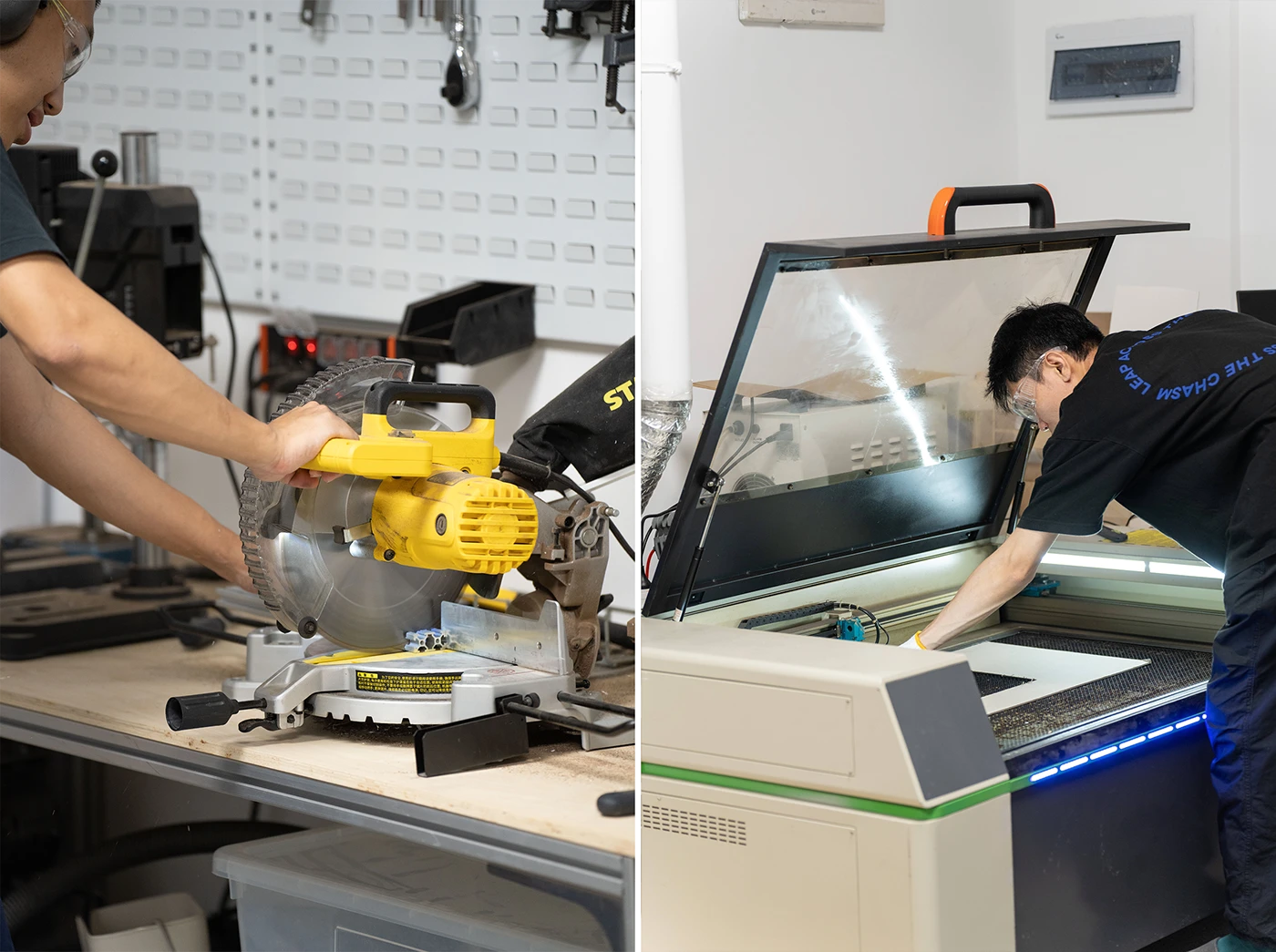
Although digital models can quickly realize design ideas, they are only flat vision provided by the screen, with no stereo vision and tactile feedback, and cannot expose many problems of surface proportion or verify the feasibility of functions. At LeapX, we value the role of physical prototypes in product design. We believe that by making physical objects, seeing them with our own eyes, touching them with our own hands, testing the functions, and then going back to the computer for iterative design, we can design good physical products. Although it costs money and time, these improvements are worth it for the final product.
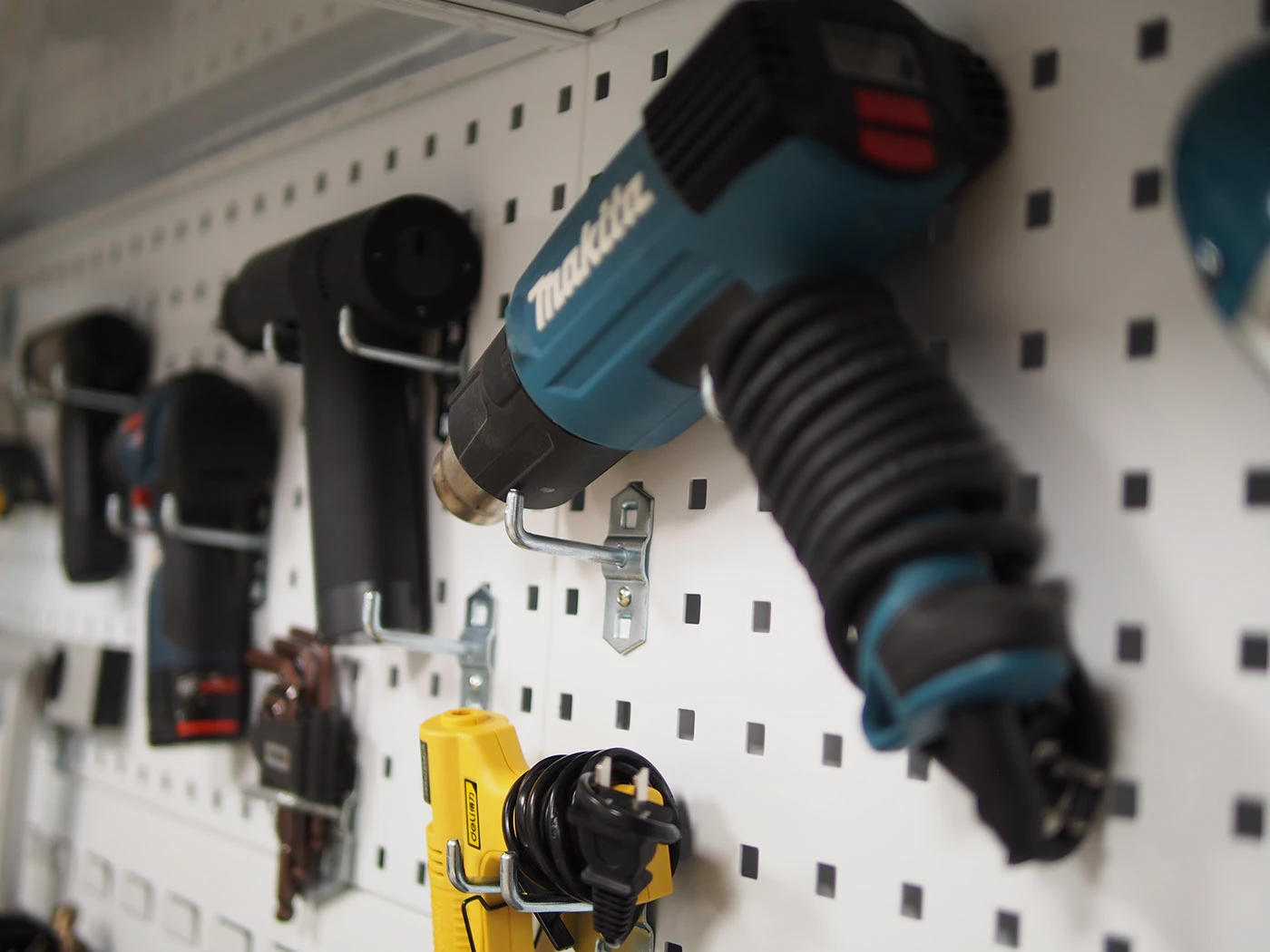
Tools For Designers
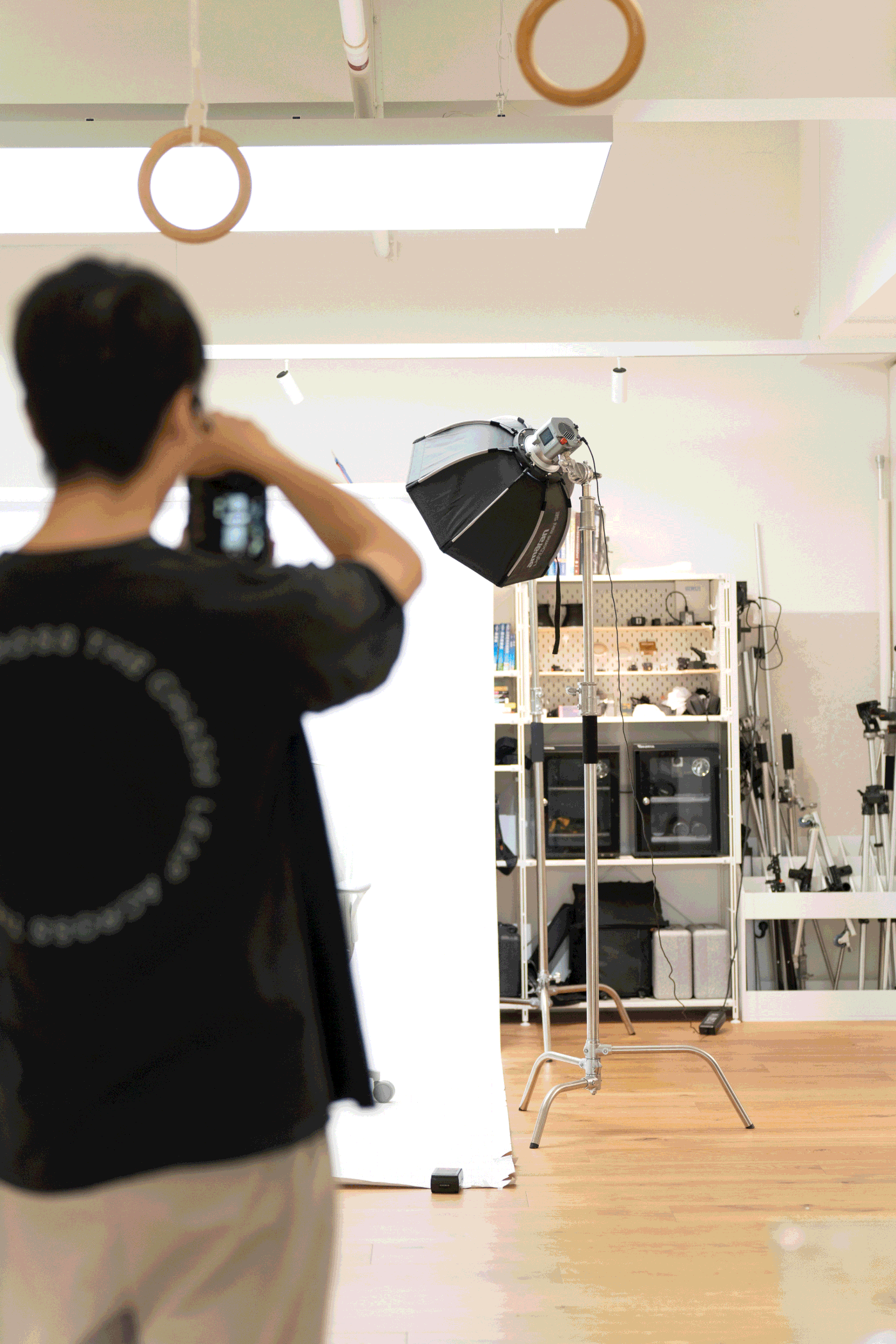
We shot product photos ourselves, so we designed and built a flexible photography space in the new office. Top lights and a series of photographic equipments were placed in this area. It is also a flexible activity space for the team when not shoting.
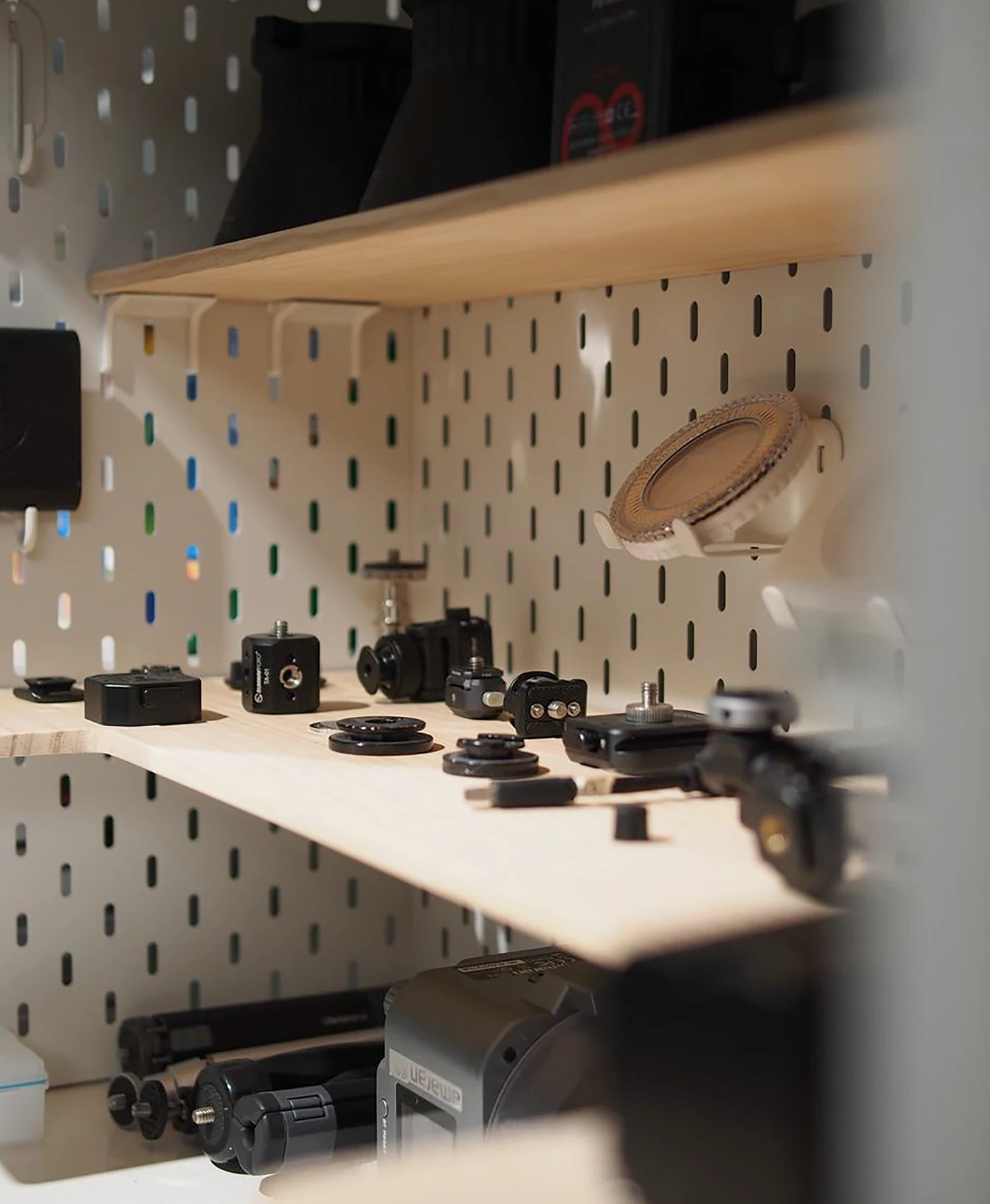
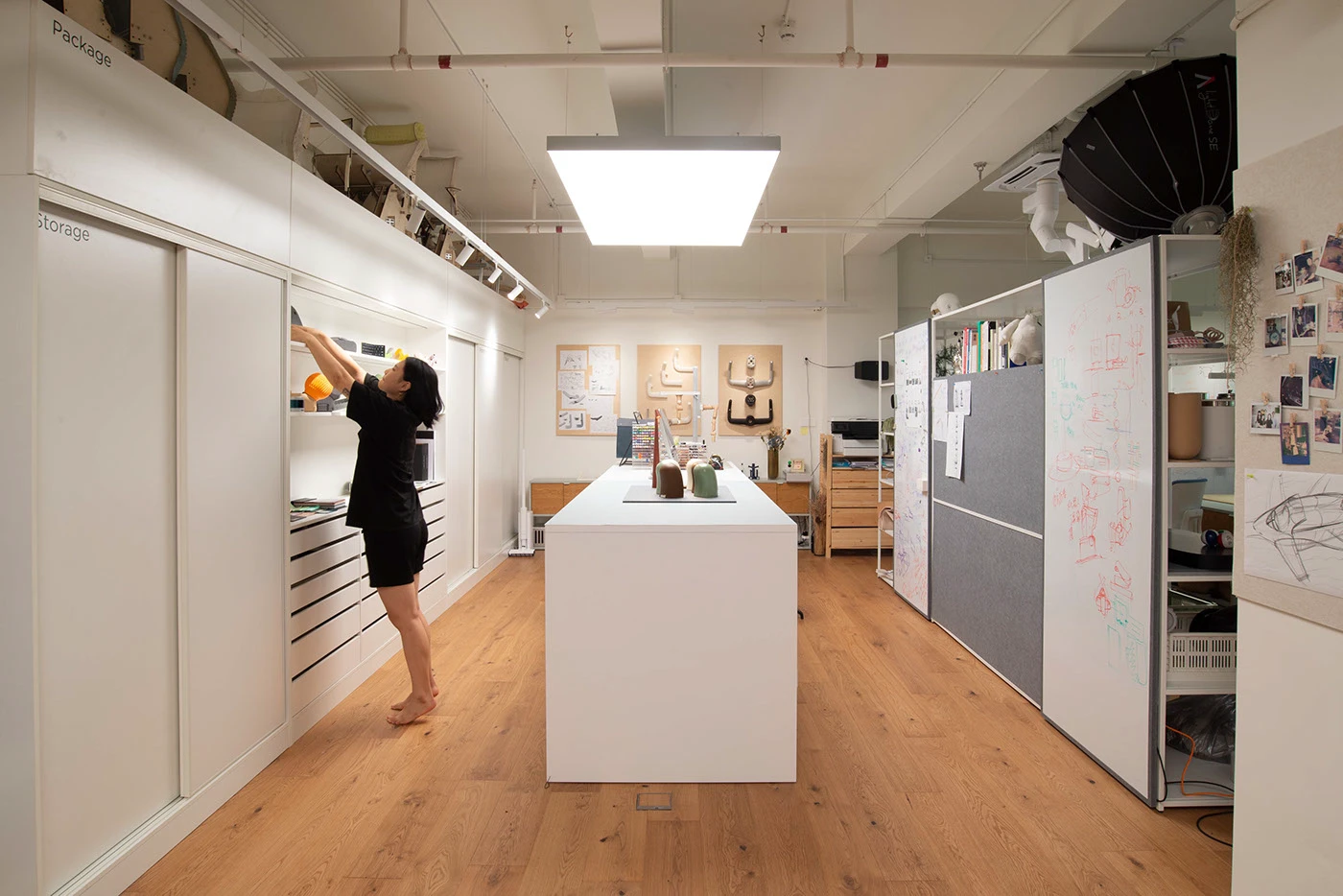
This space is our CMF area, where we select materials and colors for our design. By seeing and feeling real material, we enhance the texture of the final design.
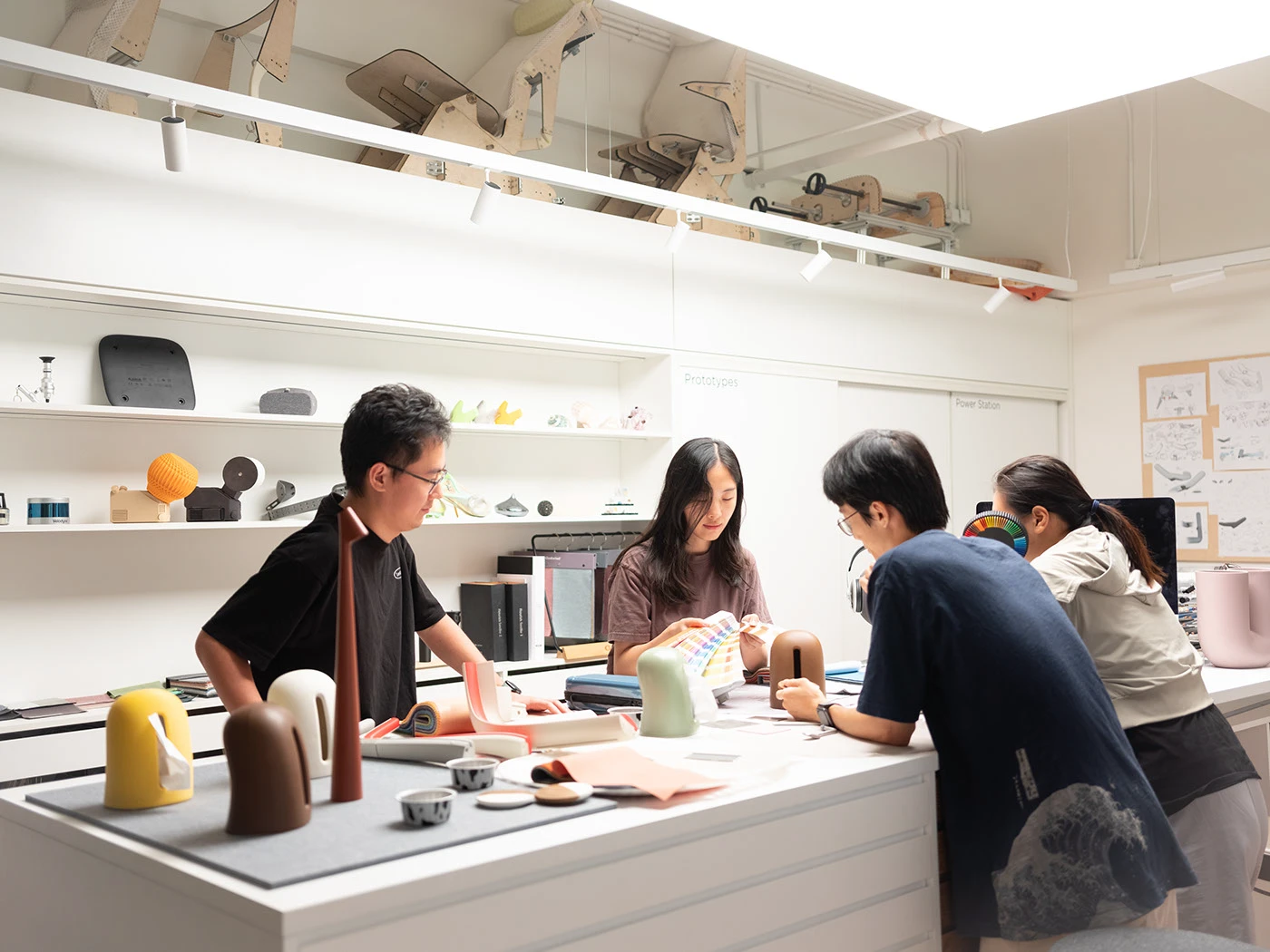

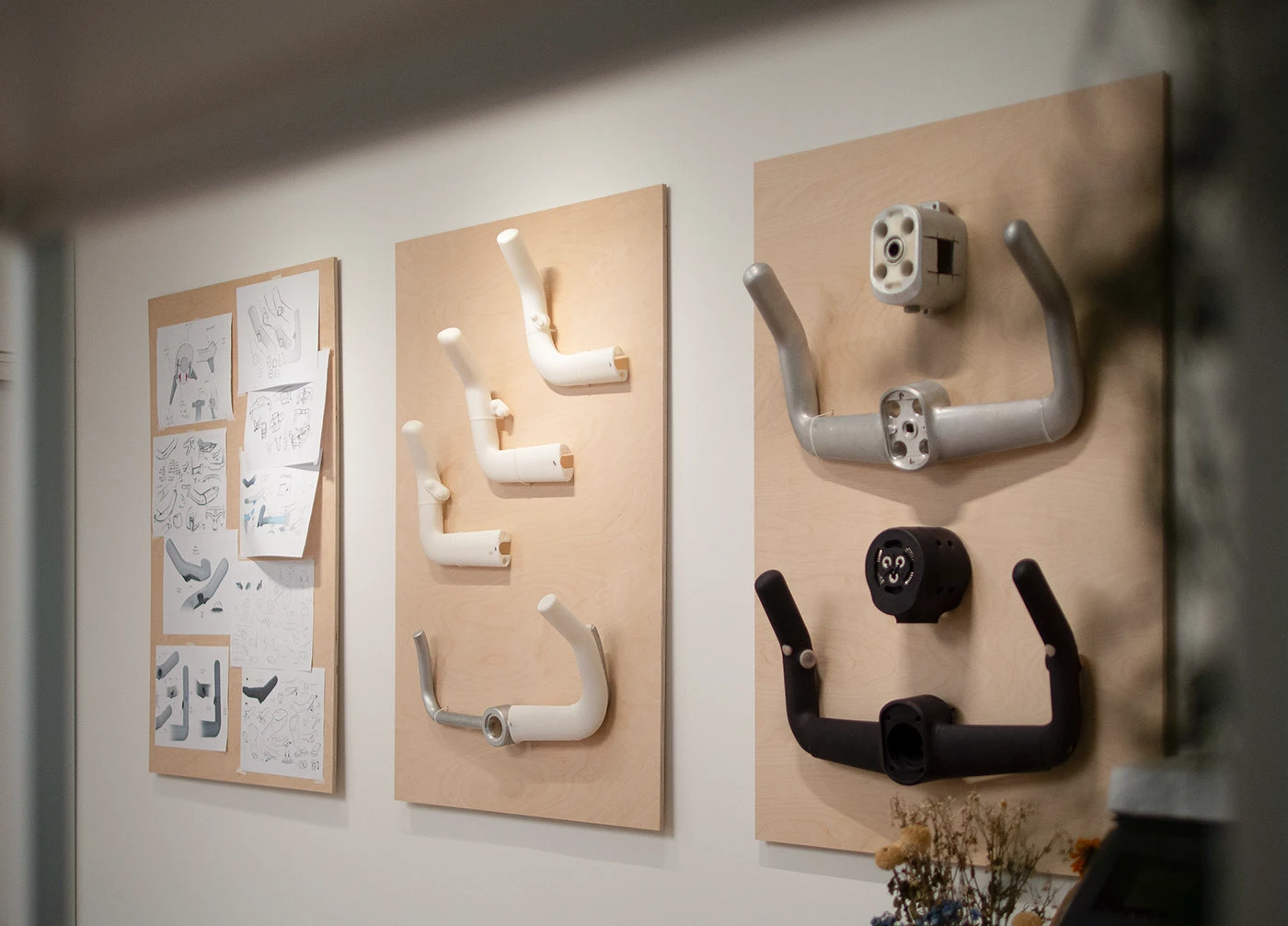
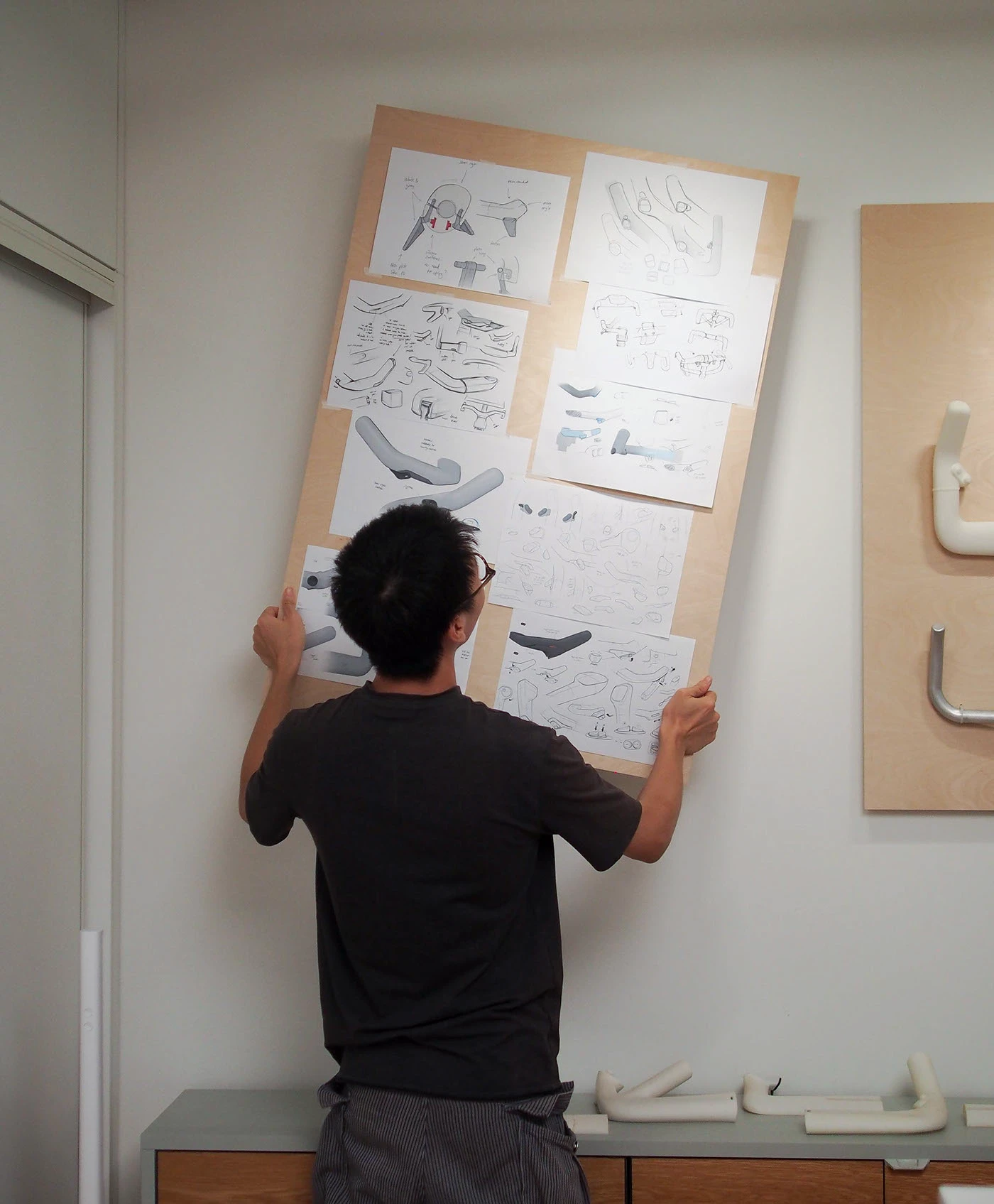

To do a good job, one must first sharpen one's tools. In LeapX 's work room, various tools and books in multiple fields are placed on the public table in the adjacent work area, making it easy for everyone to find suitable tools.
The Playground In The Office
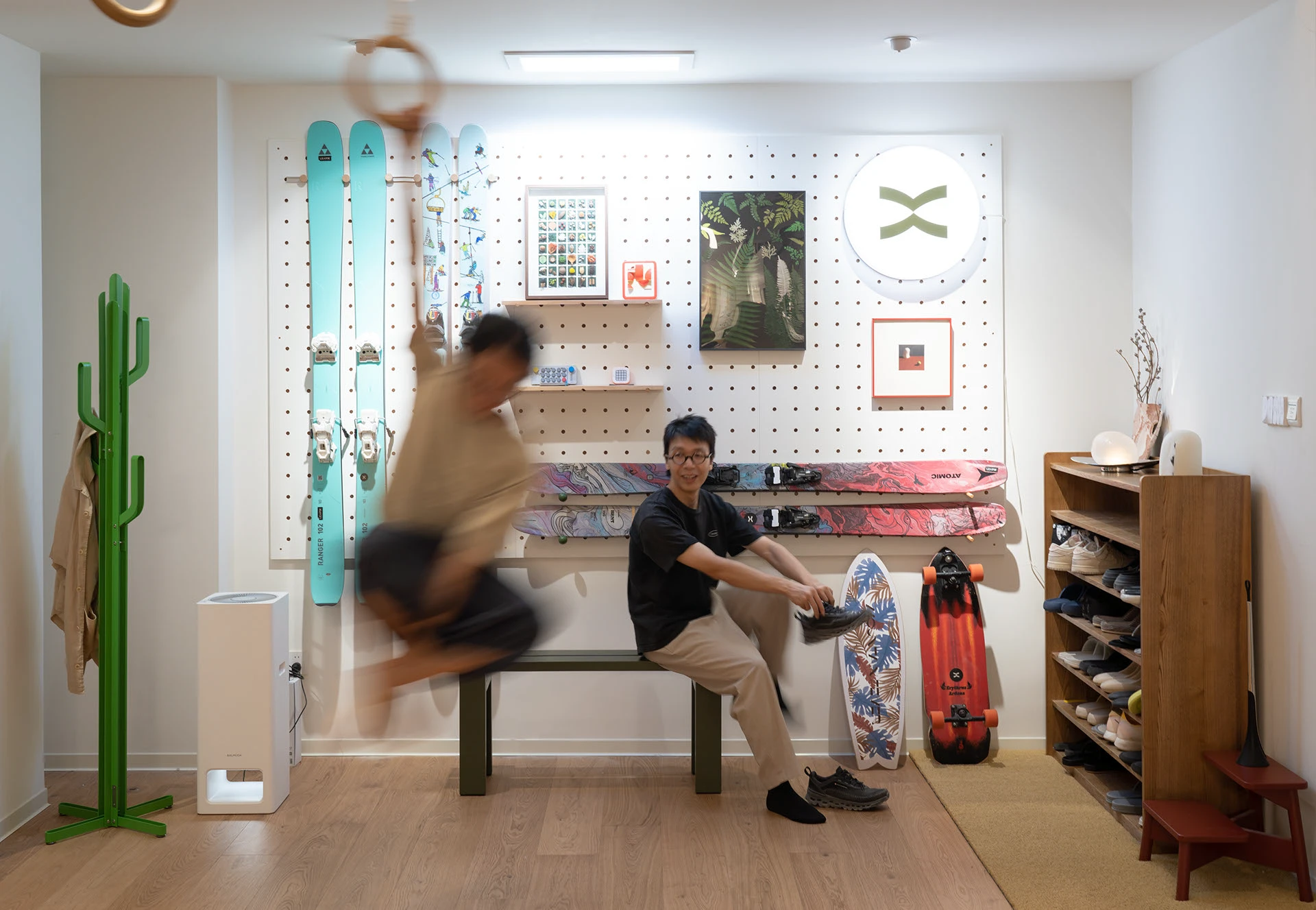
There is a special passage for designers to enter and exit the office, and you are welcome to try it when you visit our studio.
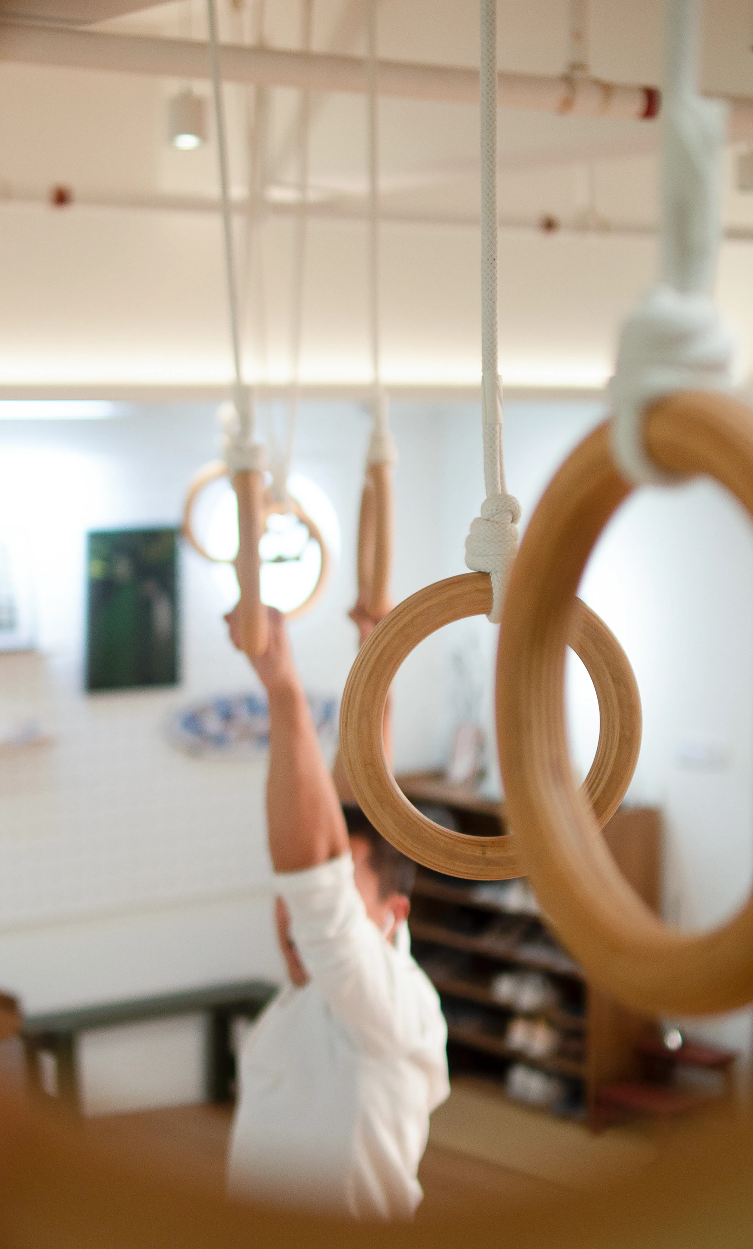
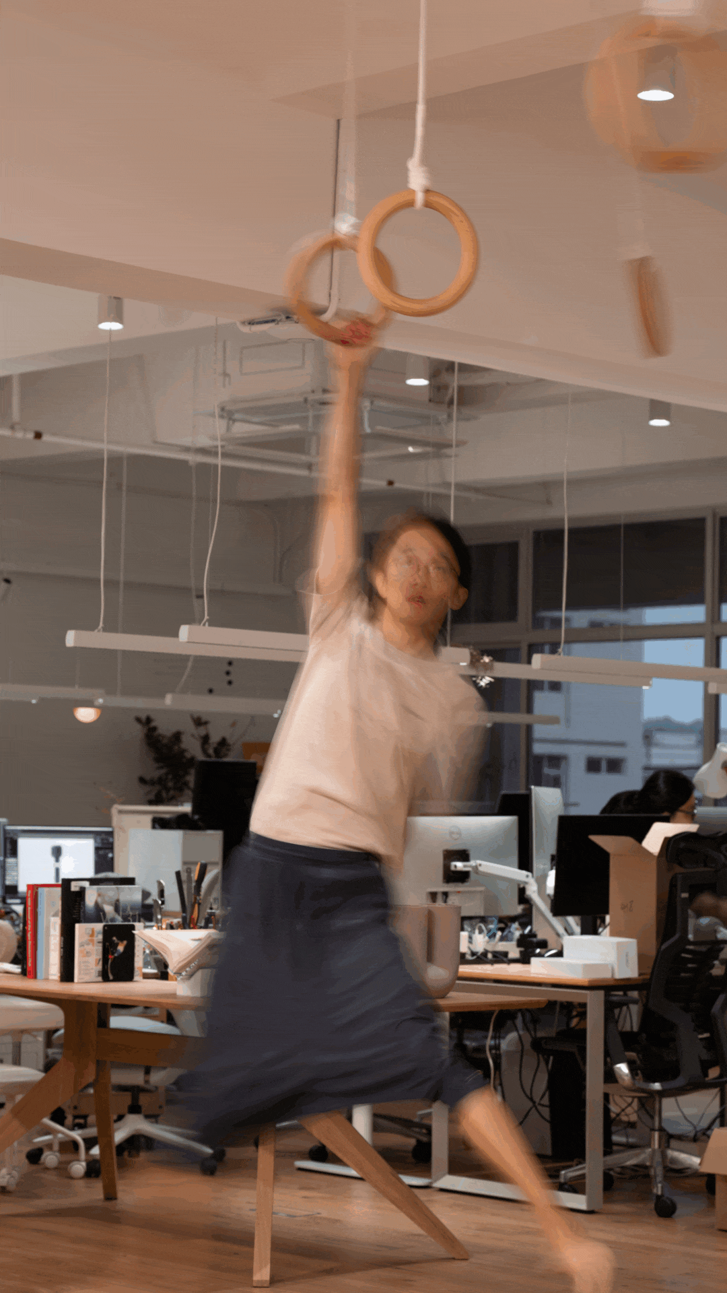
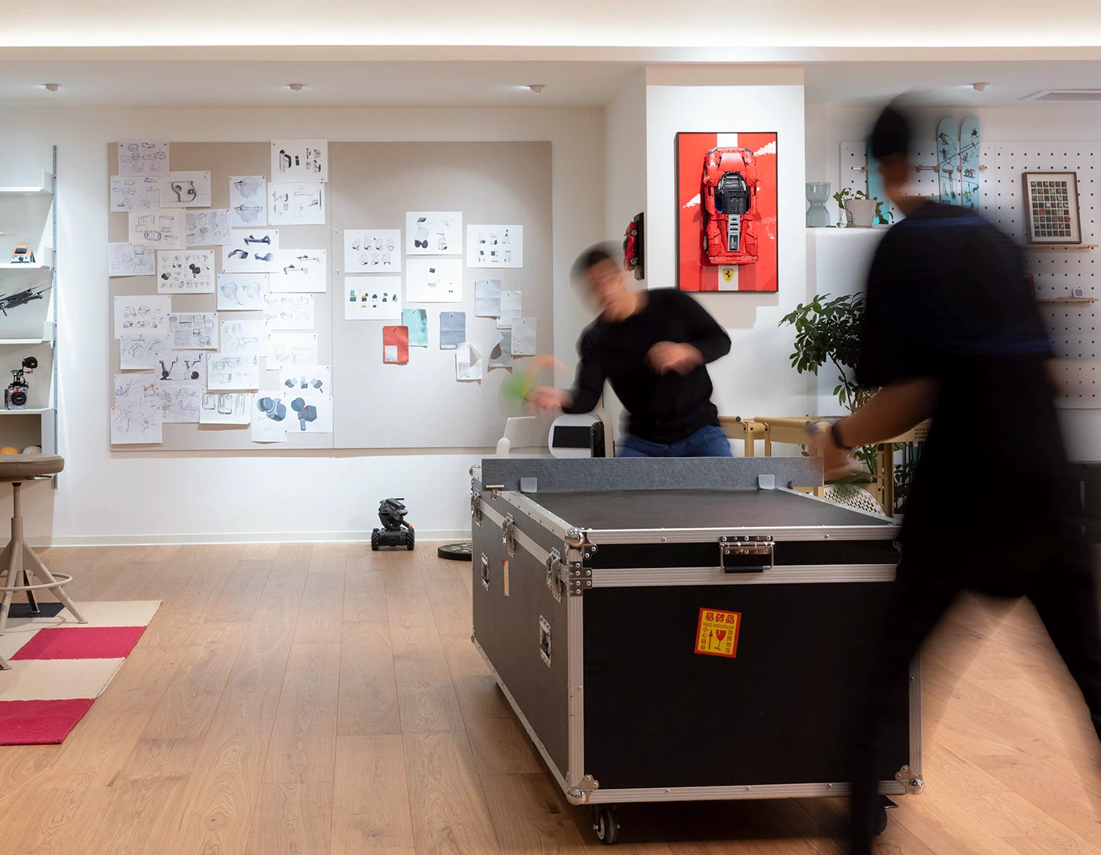
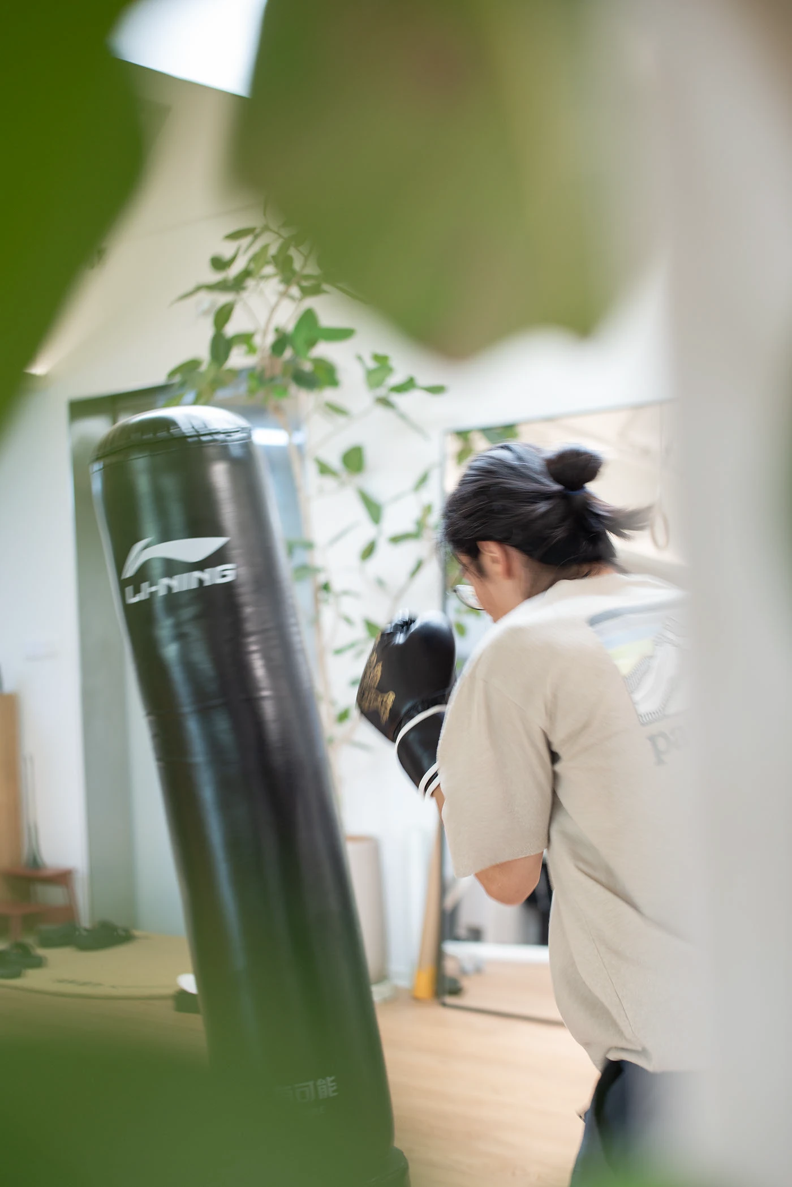
The Gentle Sunshine Of The Office
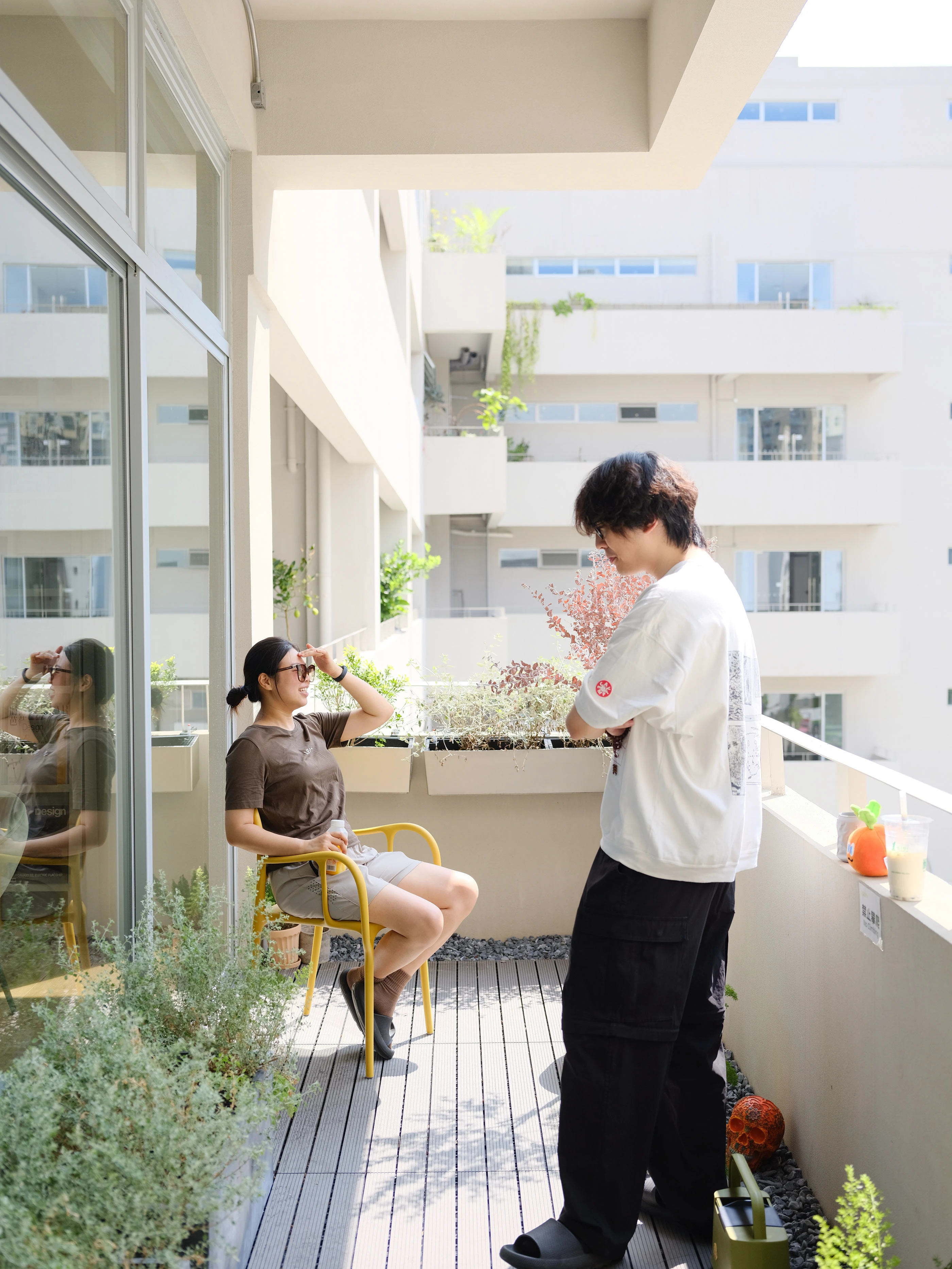
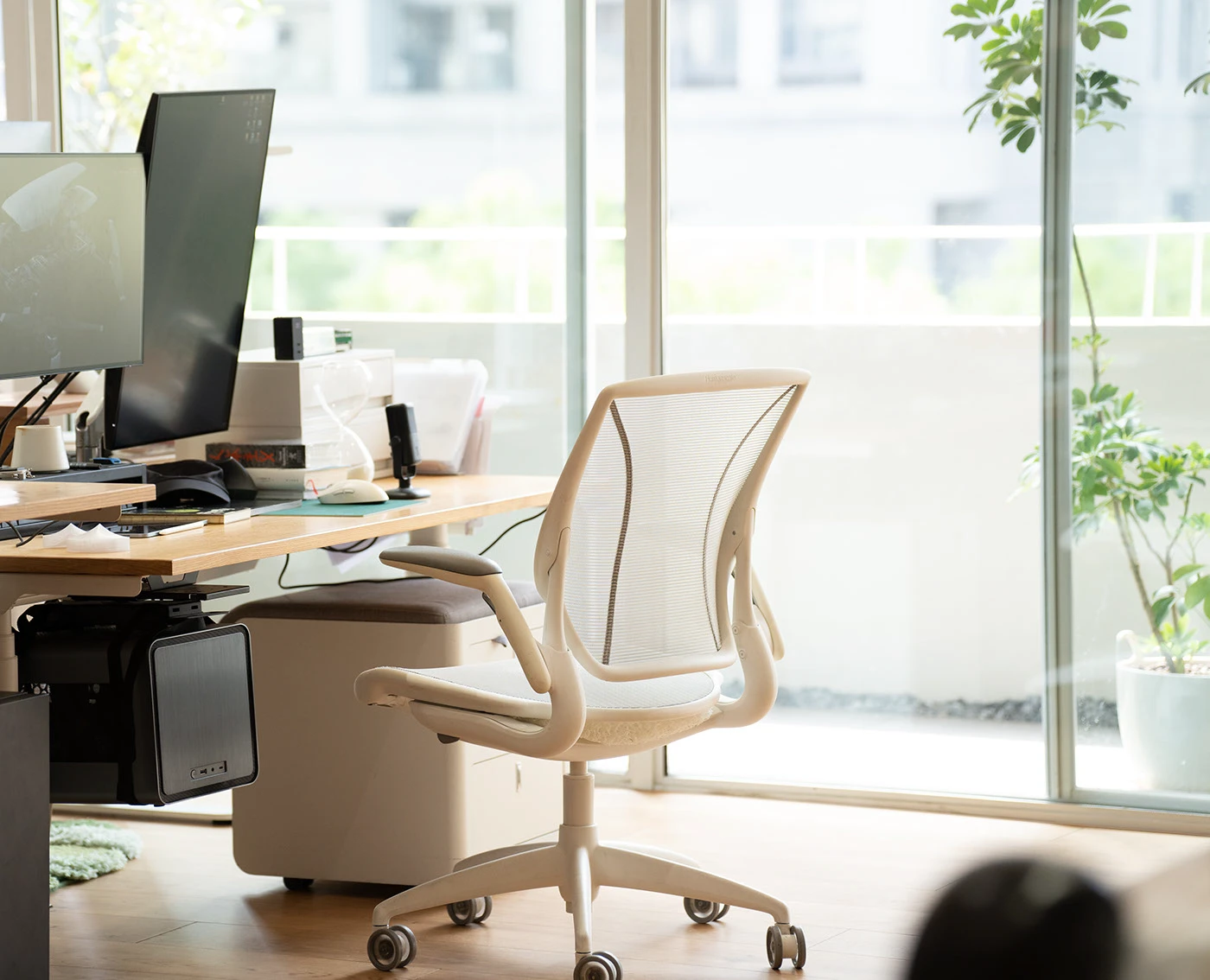
Everyone's work table is right besides the balcony, with mild sunlight throughout the day.
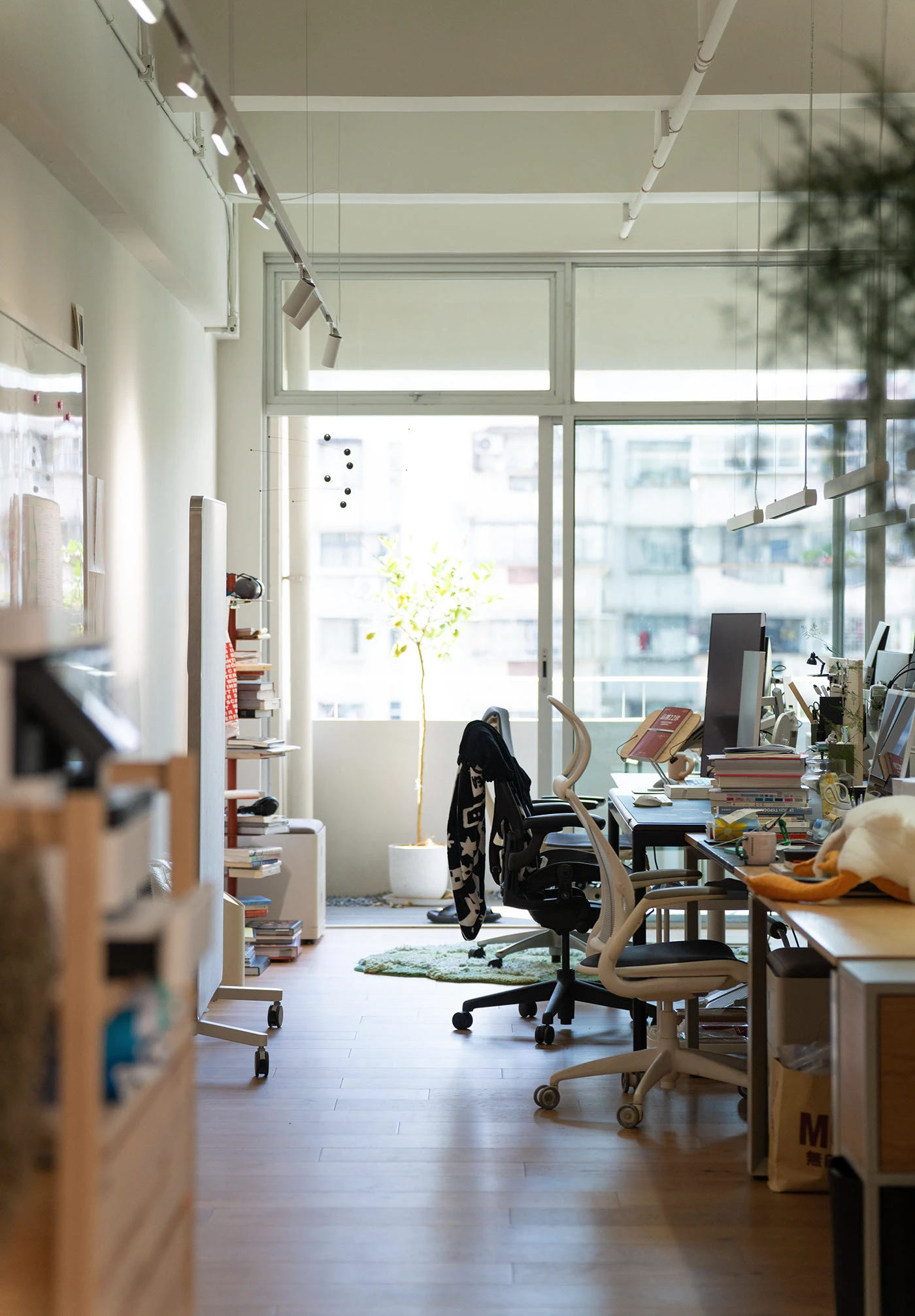
We picked solid wood for our floor. And we gradually upgraded to height adjustable desks that allows designers to adjust their working posture. while multiple well-known ergonomic chairs protect the designer's lumbar spine when sitting and focusing on work.
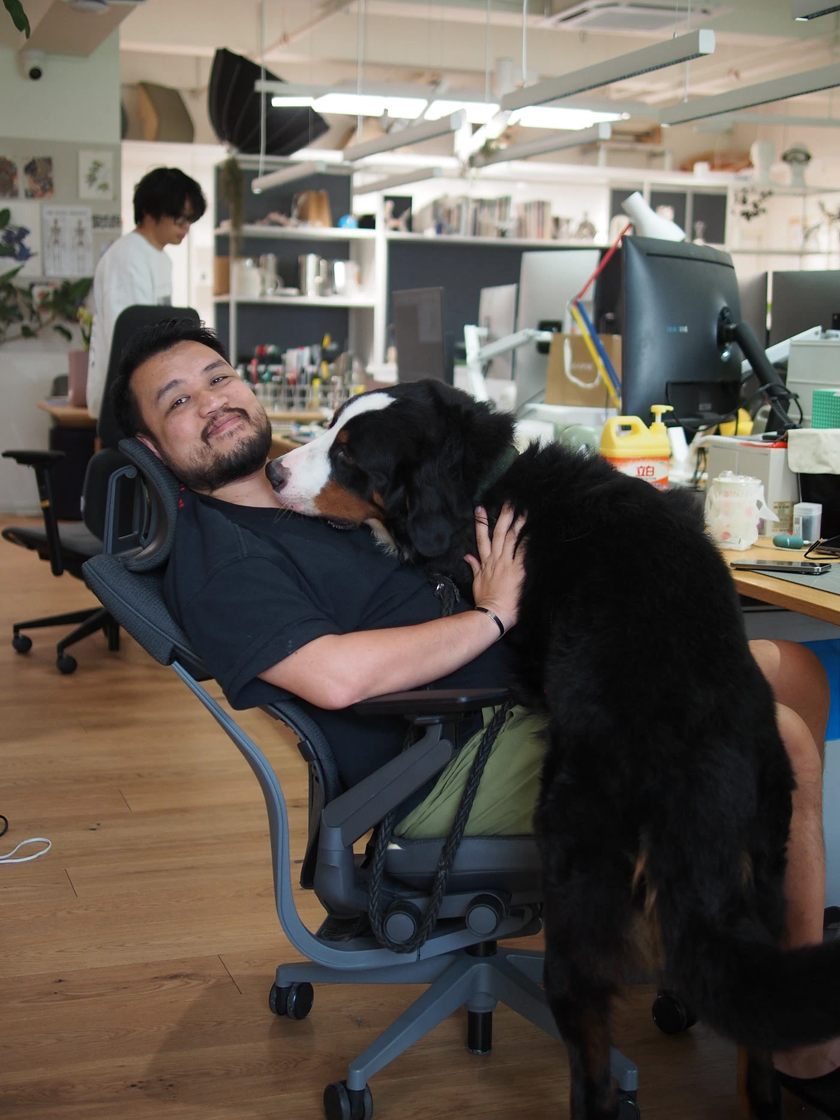
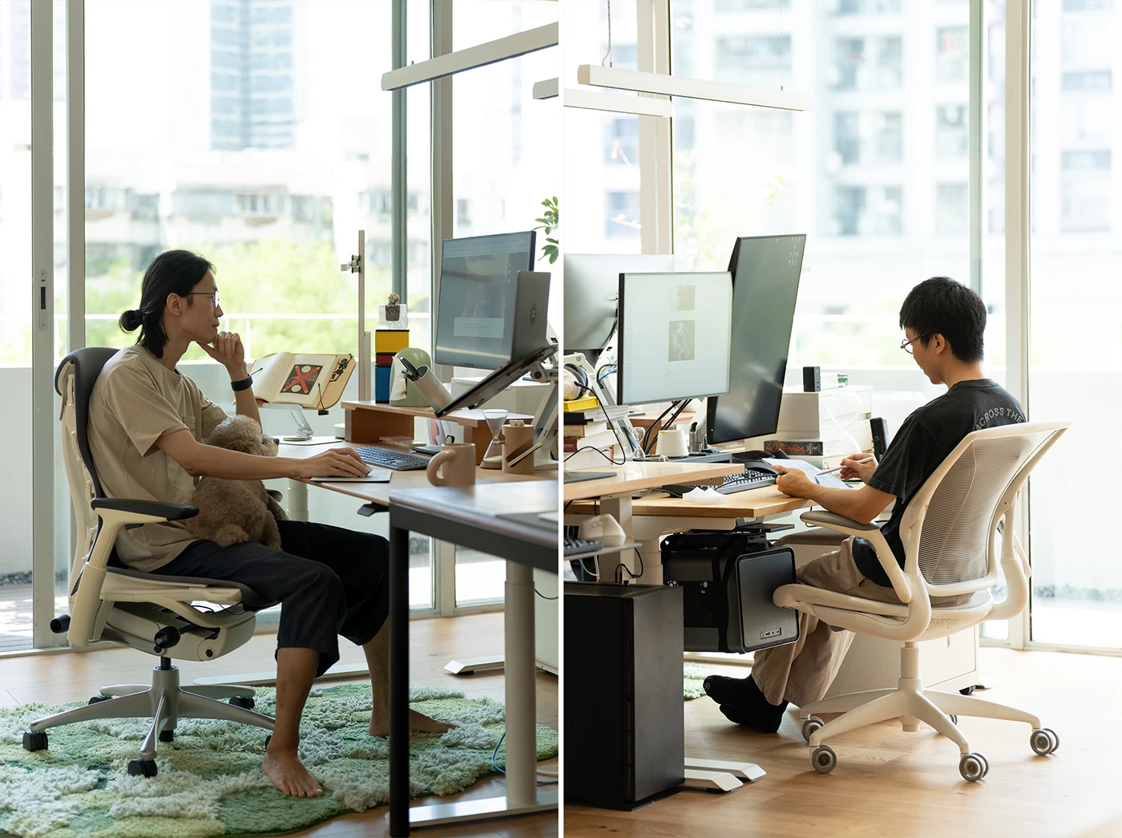
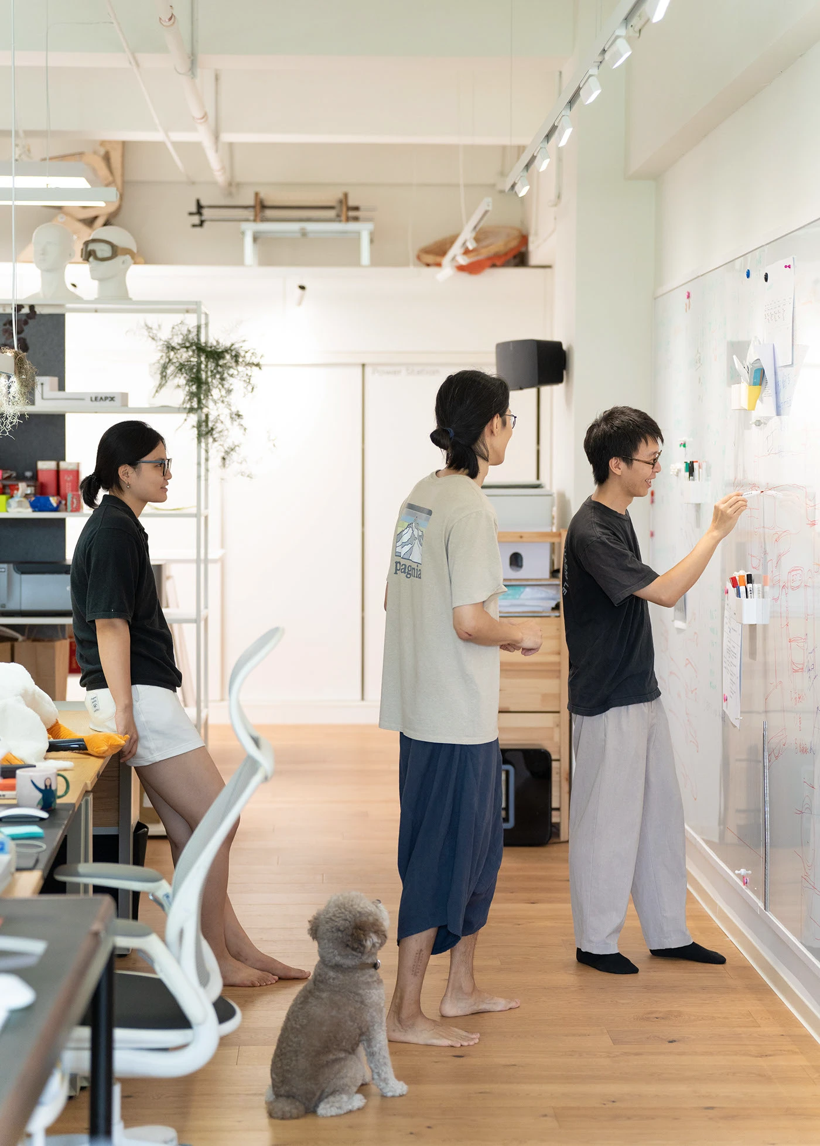
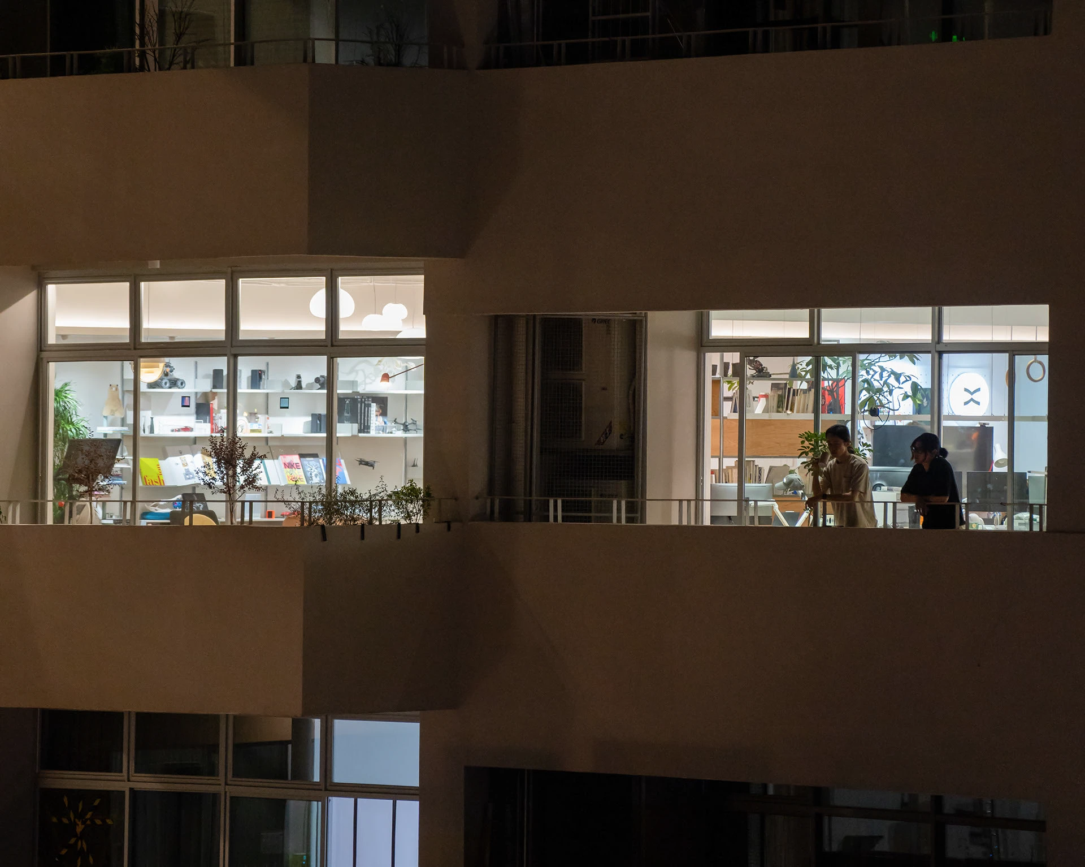
The Office project lasted for half a year from start to finish. We purchased a lot of original furniture both domestically and internationally. Compared to our revenue, they are quite expansive, but we still decided to do it. Working in a well-designed office can improve people's health, satisfaction, and work efficiency. Surrounding ourselves in good designs and products can subconsciously improve our aesthetics and mood. And we look forward to creating many good designs in this space.
